1270 W 40th Avenue
Denver, CO 80211 — Denver county
Price
$1,195,000
Sqft
2339.00 SqFt
Baths
4
Beds
3
Description
This gorgeous Sunnyside 3-story duplex side is situated on a corner site and features 3 bedrooms (2-second floor, 1-third floor), 3.5 baths, open kitchen, dining area, living room, family room/loft (3rd floor), 2-car detached garage and private fenced yard w/lush landscaping for privacy. Lives and feels like single family home. Meticulously maintained. Beautiful upgrades and finishes including hardwood floors, slab quartz counters and island, stainless steel appliances, plantation shutters, wet bar, and more. The 3rd floor is perfect for guests or that teen wanting their own space. The energy efficient HVAC system, gas fireplace and ceiling fans keep this home comfortable all year long. Relax on the private balcony off the primary bedroom after a long day or off the 3rd floor loft/family room. People watch from the covered front porch. Beautiful views of the city and mountains. This home is move in ready in a highly sought after neighborhood. Charm and elegance combine with modern convenience to make this the perfect home for years to come. No HOA - there is a party wall agreement. Close to dining, shopping, entertainment and other amenities. Easy access to I-25 as well as walking distance to the Highlands and Downtown (5 minute walk to Highlands restaurants, bars and retail and 20 minutes to Coors Field and McGregor Square. Don't miss this opportunity. Welcome Home!
Property Level and Sizes
SqFt Lot
3219.00
Lot Size
0.07
Basement
Crawl Space
Common Walls
End Unit, No One Above, No One Below, 1 Common Wall
Interior Details
Appliances
Bar Fridge, Dishwasher, Disposal, Microwave, Oven, Range, Range Hood, Refrigerator, Tankless Water Heater
Laundry Features
In Unit
Electric
Central Air
Flooring
Carpet, Tile, Wood
Cooling
Central Air
Heating
Forced Air, Natural Gas
Fireplaces Features
Gas, Living Room
Utilities
Cable Available, Electricity Available, Electricity Connected, Internet Access (Wired), Natural Gas Available, Phone Available
Exterior Details
Lot View
City, Mountain(s)
Water
Public
Sewer
Public Sewer
Land Details
Road Frontage Type
Public
Road Responsibility
Public Maintained Road
Road Surface Type
Paved
Garage & Parking
Parking Features
Concrete, Exterior Access Door, Lighted
Exterior Construction
Roof
Other
Construction Materials
Frame, Metal Siding, Other, Wood Siding
Window Features
Double Pane Windows
Security Features
Carbon Monoxide Detector(s), Smoke Detector(s)
Builder Source
Public Records
Financial Details
Previous Year Tax
4527.00
Year Tax
2022
Primary HOA Fees
0.00
Location
Schools
Elementary School
Trevista at Horace Mann
Middle School
Skinner
High School
North
Walk Score®
Contact me about this property
Kevin Risen
RE/MAX Professionals
6020 Greenwood Plaza Boulevard
Greenwood Village, CO 80111, USA
6020 Greenwood Plaza Boulevard
Greenwood Village, CO 80111, USA
- Invitation Code: kevinrisen
- risenk51@gmail.com
- https://KevinRisen.re
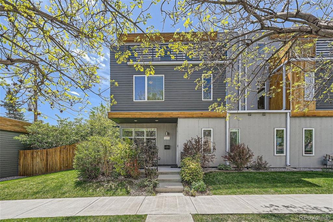
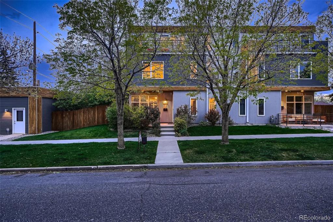
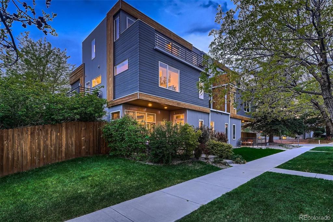
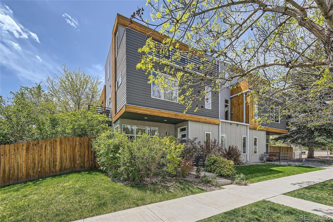
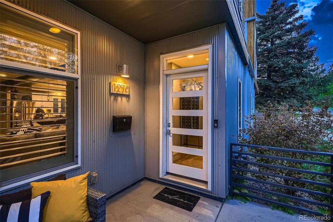
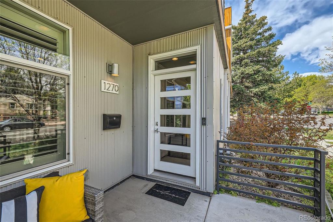
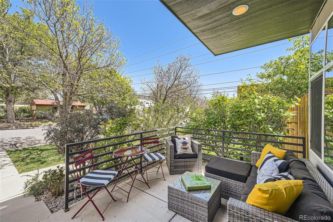
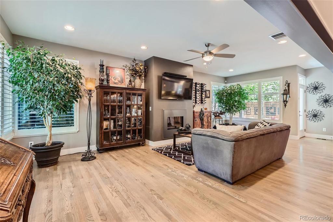
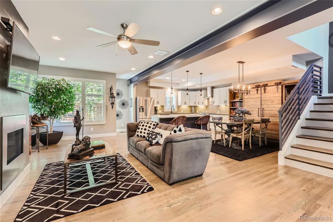
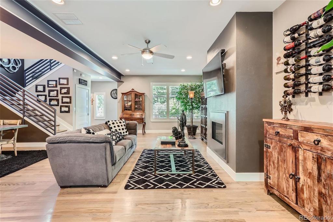
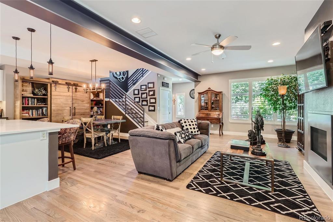
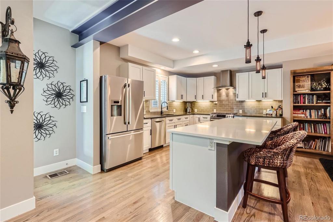
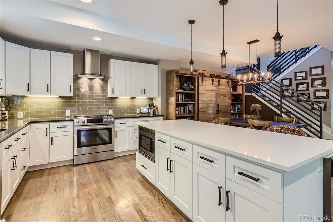
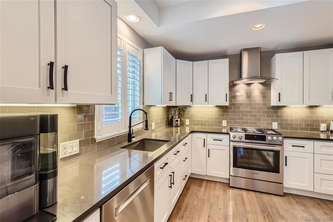
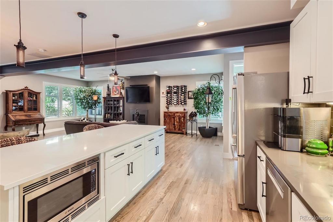
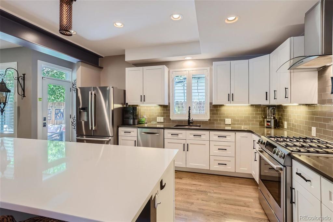
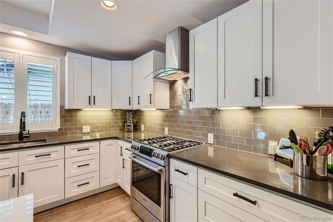
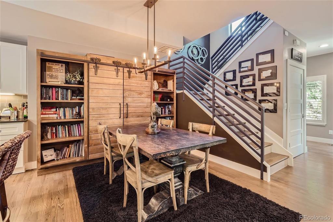
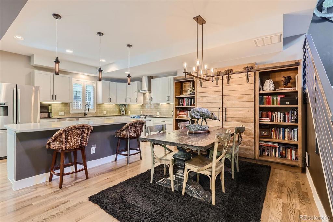
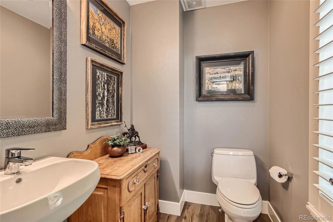
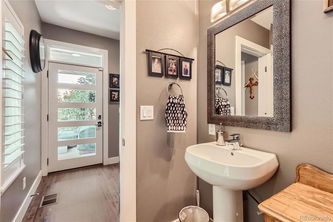
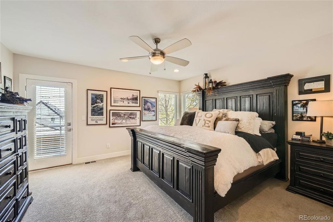
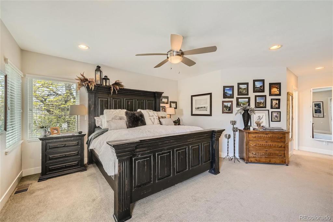
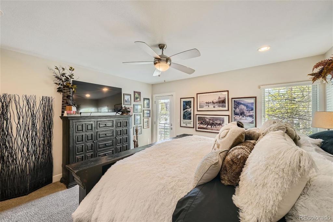
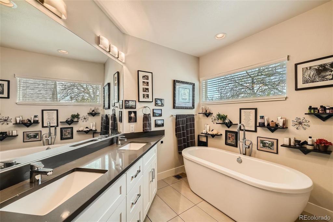
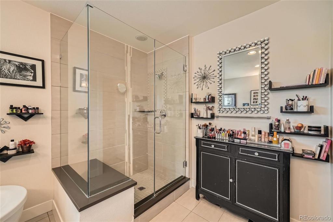
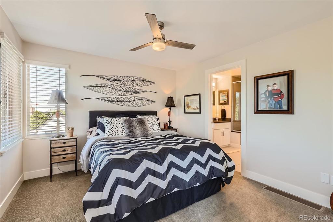
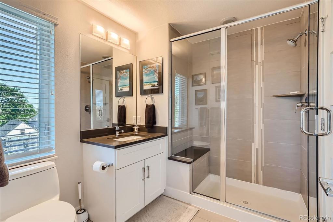
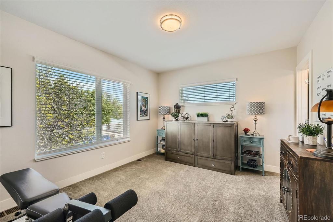
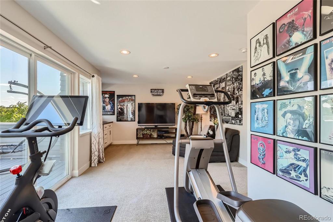
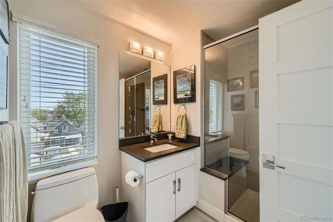
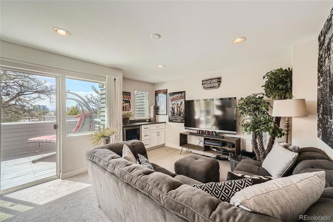
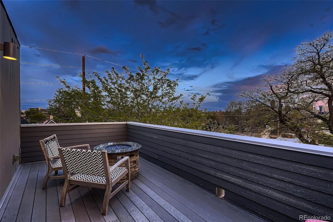
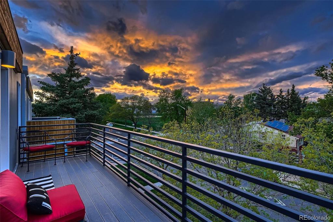
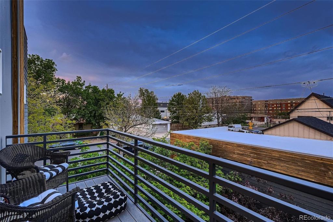
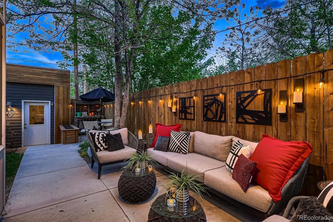
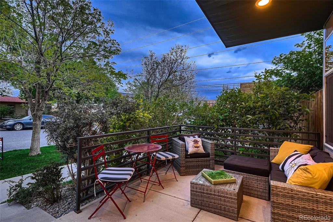
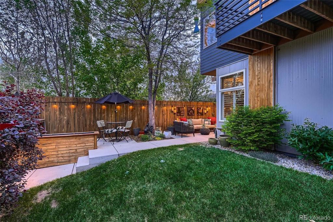
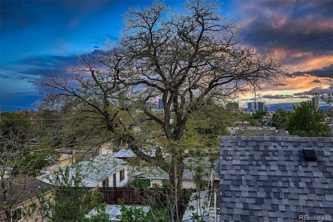
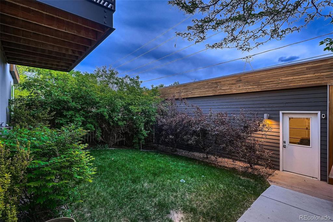
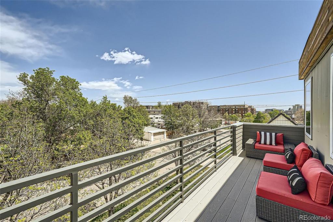
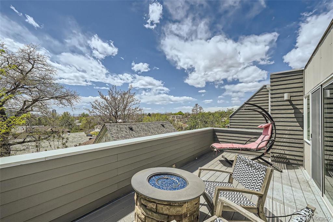
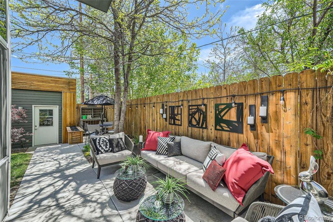

 Menu
Menu
 Schedule a Showing
Schedule a Showing

