3338 W 34th Avenue
Denver, CO 80211 — Denver county
Price
$1,300,000
Sqft
2462.00 SqFt
Baths
3
Beds
3
Description
Beautiful, Renovated home + detached two car garage w/ second floor potential ADU. The detached garage and potential ADU is a must see! Nestled in West Highlands neighborhood, this stunning two-story residence has undergone a complete transformation, offering unparalleled modern living. New appliances, new HVAC with split units in all bedrooms, new electrical panel, new flooring, new fixtures, new plumbing in all bathrooms, new windows and roof on both house and garage, new solid oak doors throughout, solid wood maple cabinets, and very importantly a new sewer line. There is even new concrete flatwork in the garage. Beautiful oak staircase with Italian marble fireplace mantle. The main level offers traditional living with a living room, family room, dining area and kitchen. Adding to the home's functionality, a spacious mudroom welcomes you from the backyard. Main floor laundry facilities and a half bath. The upper level features the primary bedroom with a beautiful new primary bath, two additional bedrooms and a must see new three-quarter bath. The unfinished basement, accessible through both interior and exterior entrances, offers versatility and potential for customization. Brand-new landscaped front and back with a sprinkler system makes it easy to keep things green during the hot summer months. Positioned above the detached two-car garage, an accessory dwelling unit (ADU) stands ready for completion, boasting pre-installed electricity, plumbing, new windows, new roof, new gutters, high-end materials and fixtures; presenting an exceptional opportunity for rental income or guest accommodations.
Property Level and Sizes
SqFt Lot
4690.00
Lot Size
0.11
Basement
Full
Interior Details
Appliances
Dishwasher, Disposal, Dryer, Microwave, Range, Range Hood, Refrigerator, Washer
Electric
Central Air
Cooling
Central Air
Heating
Forced Air, Natural Gas
Fireplaces Features
Family Room, Gas
Utilities
Electricity Connected, Natural Gas Connected, Phone Connected
Exterior Details
Features
Private Yard
Water
Public
Sewer
Public Sewer
Land Details
Road Frontage Type
Public
Road Responsibility
Public Maintained Road
Road Surface Type
Paved
Garage & Parking
Parking Features
Exterior Access Door
Exterior Construction
Roof
Composition
Construction Materials
Brick, Frame
Exterior Features
Private Yard
Security Features
Carbon Monoxide Detector(s), Smoke Detector(s)
Builder Source
Public Records
Financial Details
Previous Year Tax
3559.72
Year Tax
2023
Primary HOA Fees
0.00
Location
Schools
Elementary School
Edison
Middle School
Strive Sunnyside
High School
North
Walk Score®
Contact me about this property
Kevin Risen
RE/MAX Professionals
6020 Greenwood Plaza Boulevard
Greenwood Village, CO 80111, USA
6020 Greenwood Plaza Boulevard
Greenwood Village, CO 80111, USA
- Invitation Code: kevinrisen
- risenk51@gmail.com
- https://KevinRisen.re
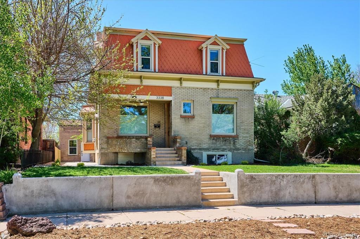
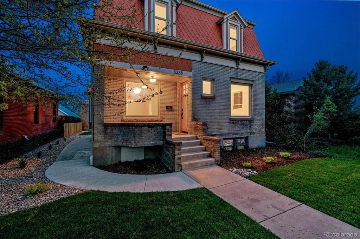
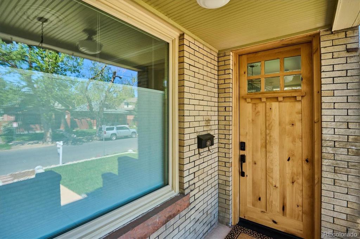
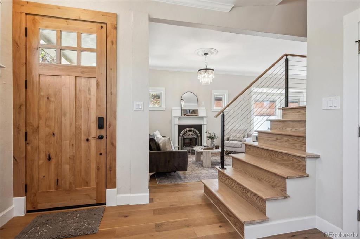
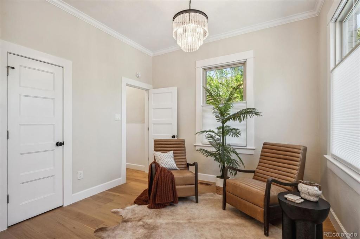
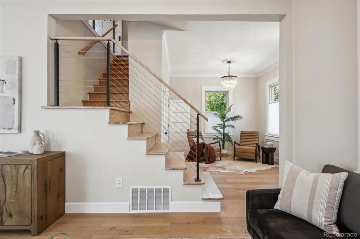
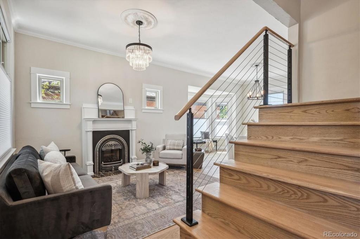
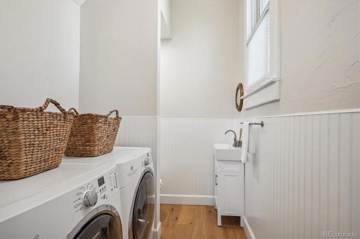
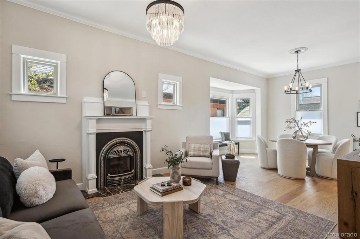
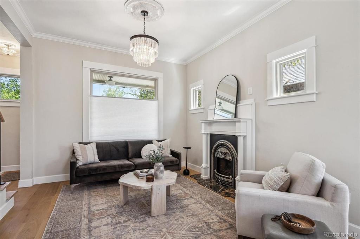
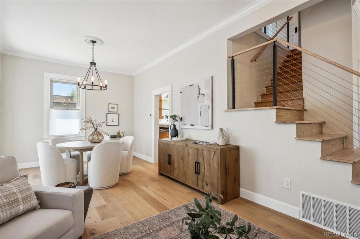
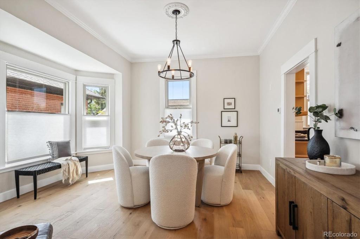
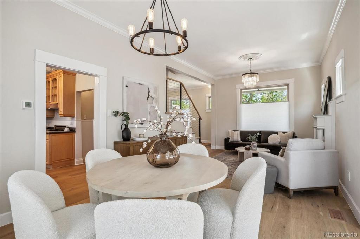
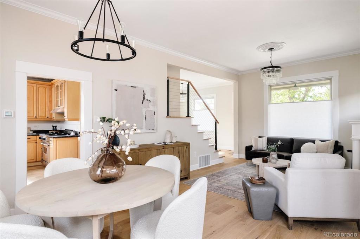
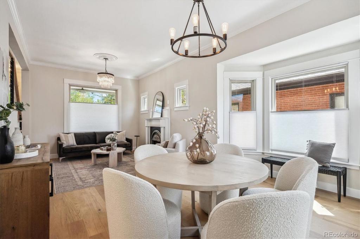
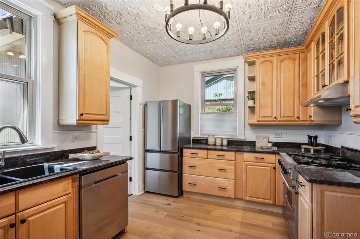
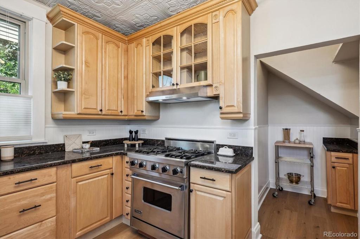
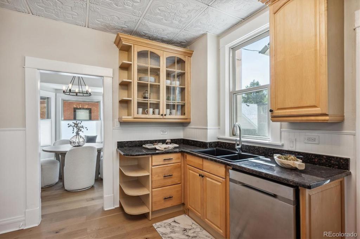
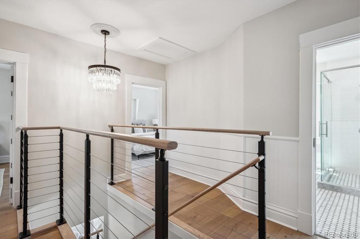
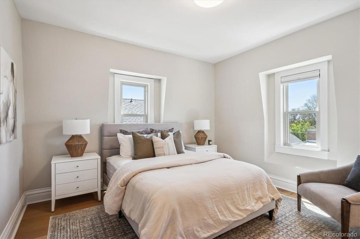
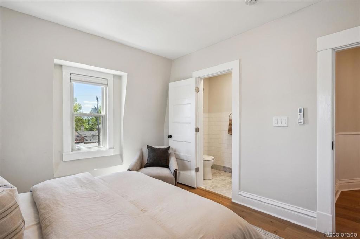
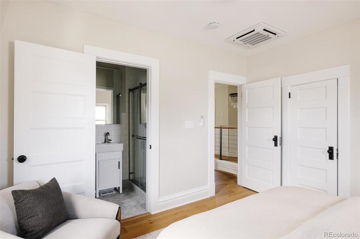
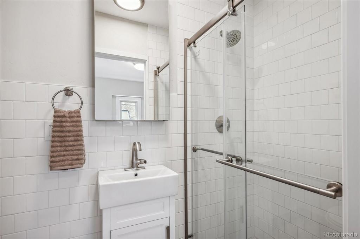
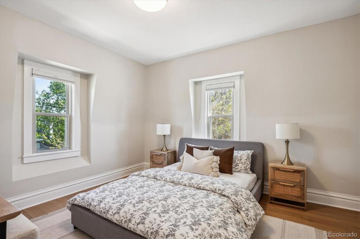
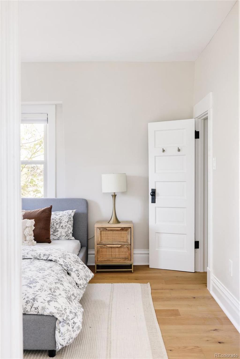
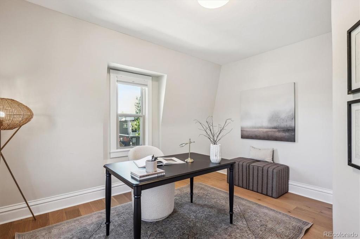
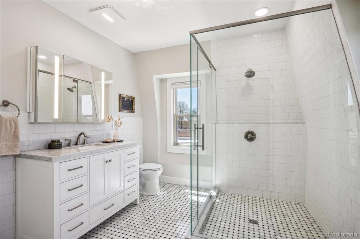
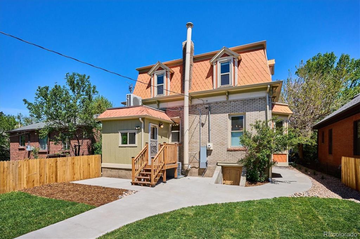
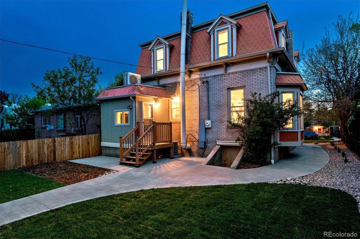
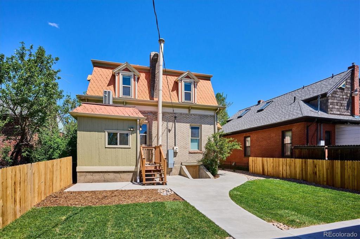
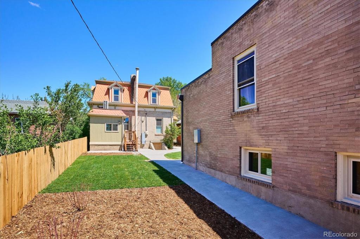
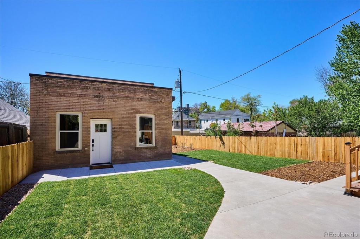
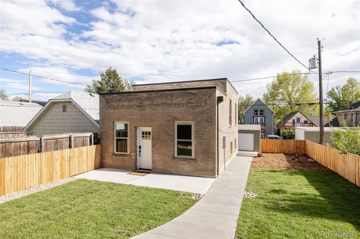
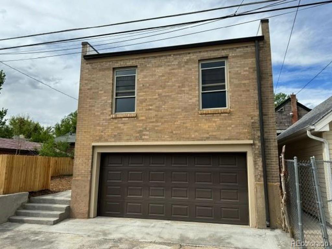
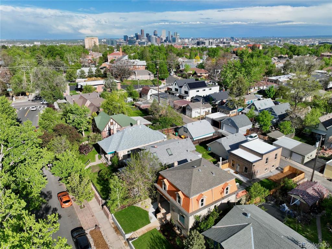
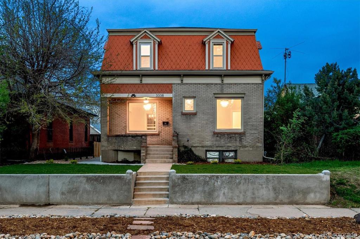
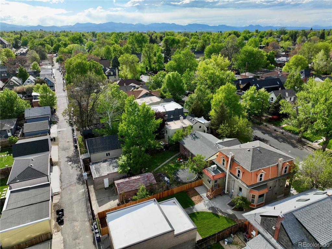
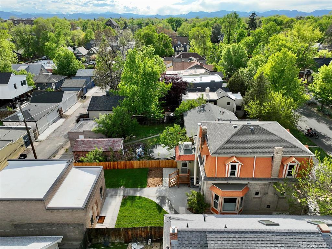
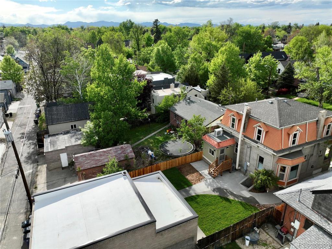
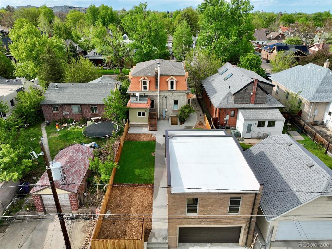
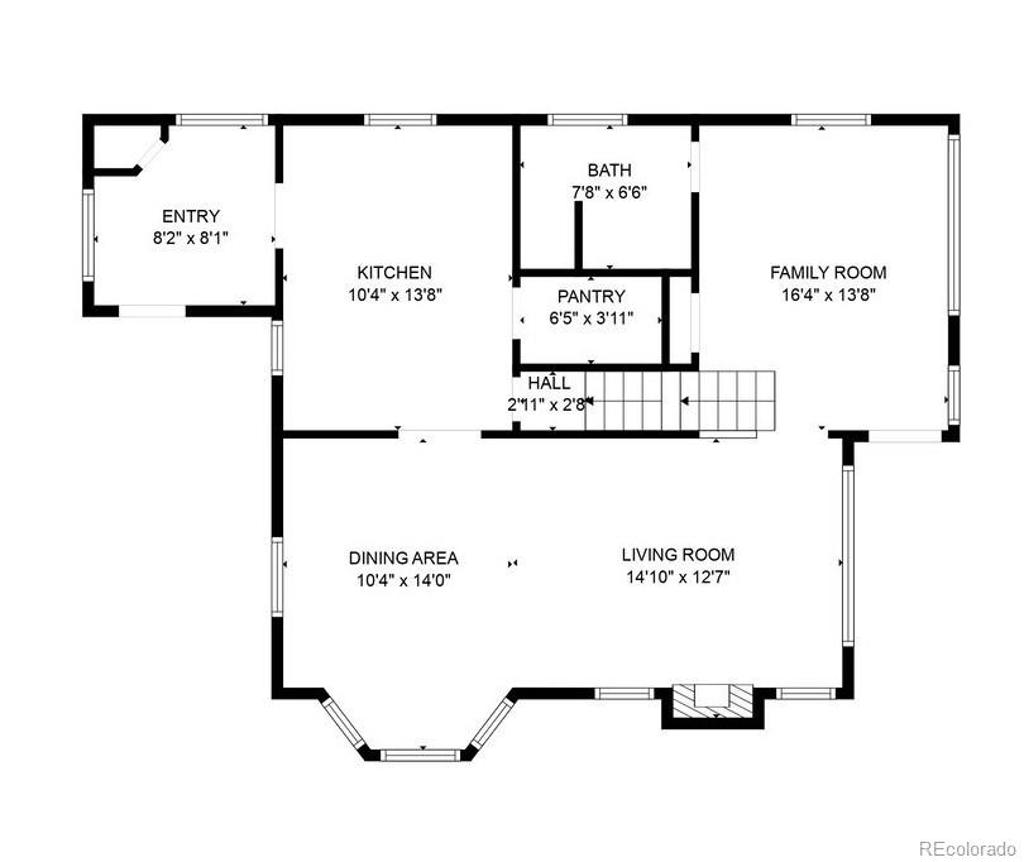
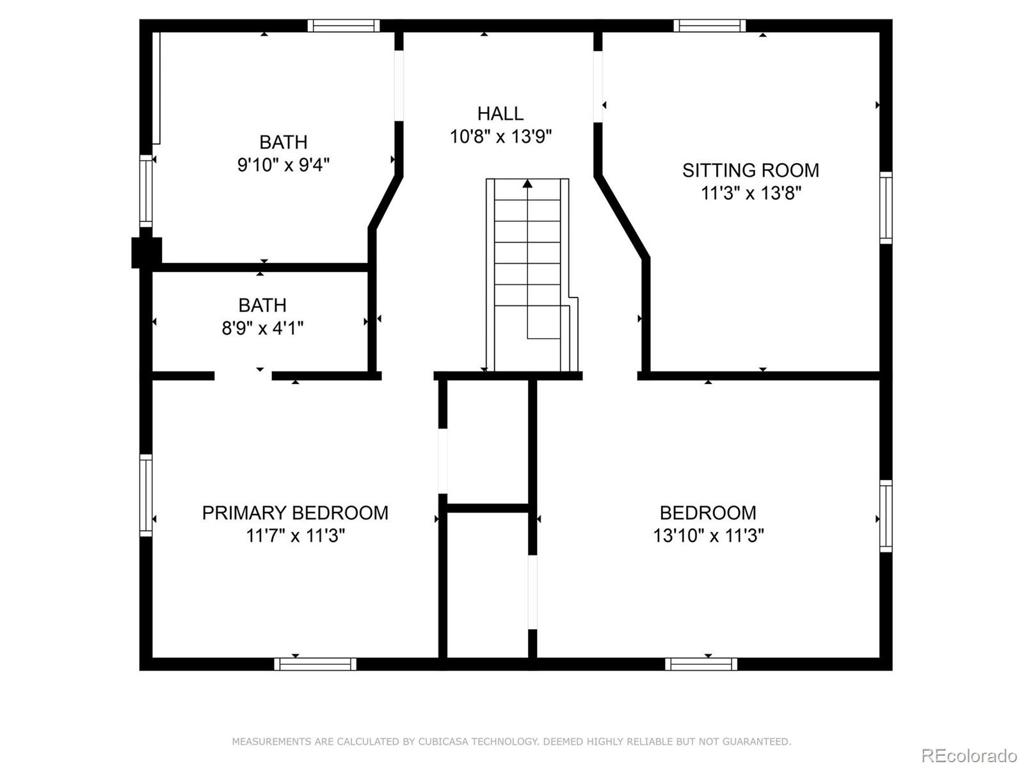
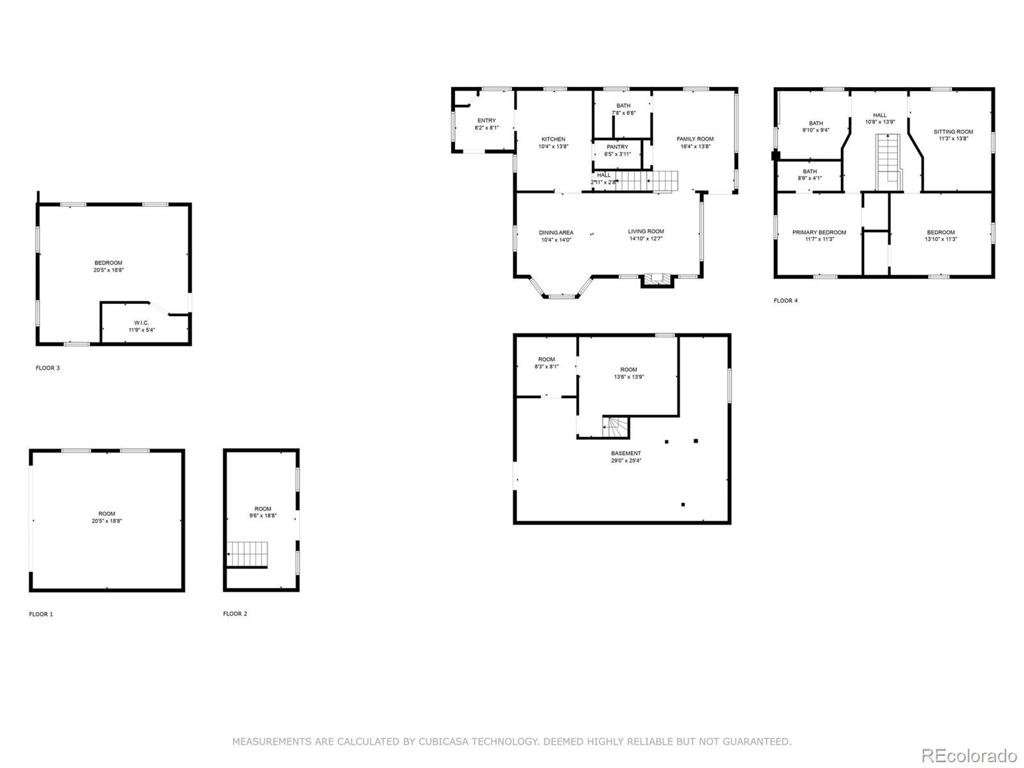

 Menu
Menu
 Schedule a Showing
Schedule a Showing

