3950 Osage Street
Denver, CO 80211 — Denver county
Price
$1,276,000
Sqft
2299.00 SqFt
Baths
4
Beds
3
Description
Behold the panoramic views! This remarkable three-story duplex in Highland, facing the captivating Western horizon, boasts an array of delights. Featuring three bedrooms, four baths, a spacious living room, kitchen, dining area, third-floor family room, loft with a wet bar, three decks, and a detached two-car garage, it exudes luxury at every turn. Revel in the exquisite upgrades and finishes, from slab quartz counters to KitchenAid stainless steel appliances, 42” cabinets, and a tankless water heater. Step outside to discover custom landscaping, low-voltage outdoor lighting, a bespoke back patio, and Euro glass door tub/shower enclosures. Inside, bask in the glow of natural light streaming through plantation shutters adorning the many windows. Two energy-efficient furnaces and air conditioners ensure year-round comfort, while the private back yard beckons with its low-maintenance appeal and inviting hot tub. Meanwhile, the front yard welcomes with mature landscaping and a covered porch. Indulge in expansive views from any of the three decks, each offering a slice of paradise. This home seamlessly blends luxury, elegance, and energy efficiency, creating your very own oasis. The third floor is ideal for entertaining or enjoying a serene retreat, offering the best of both worlds. With no HOA, just a party wall agreement in place, convenience abounds. Close to dining, shopping, entertainment, and amenities, with easy access to I-25 and walking distance to the Highlands and Downtown. In just a five-minute stroll, explore Highlands restaurants, bars, and retail, or venture 20 minutes to Coors Field and McGregor Square. Don't let this opportunity pass you by—welcome home!
Property Level and Sizes
SqFt Lot
3135.00
Lot Features
Ceiling Fan(s), Five Piece Bath, Jack & Jill Bathroom, Kitchen Island, Primary Suite, Quartz Counters, Walk-In Closet(s), Wet Bar
Lot Size
0.07
Basement
Crawl Space
Common Walls
End Unit, No One Above, No One Below, 1 Common Wall
Interior Details
Interior Features
Ceiling Fan(s), Five Piece Bath, Jack & Jill Bathroom, Kitchen Island, Primary Suite, Quartz Counters, Walk-In Closet(s), Wet Bar
Appliances
Dishwasher, Disposal, Dryer, Microwave, Oven, Range, Range Hood, Refrigerator, Tankless Water Heater, Washer
Laundry Features
In Unit
Electric
Central Air
Flooring
Carpet, Tile, Wood
Cooling
Central Air
Heating
Forced Air, Natural Gas
Fireplaces Features
Gas, Living Room
Utilities
Cable Available, Electricity Available, Electricity Connected, Natural Gas Available, Natural Gas Connected, Phone Available
Exterior Details
Features
Balcony, Lighting, Private Yard, Spa/Hot Tub
Lot View
City, Mountain(s)
Water
Public
Sewer
Public Sewer
Land Details
Road Frontage Type
Public
Road Responsibility
Public Maintained Road
Road Surface Type
Paved
Garage & Parking
Parking Features
Concrete, Insulated Garage
Exterior Construction
Roof
Other
Construction Materials
Frame, Other, Stone, Stucco
Exterior Features
Balcony, Lighting, Private Yard, Spa/Hot Tub
Window Features
Double Pane Windows, Window Coverings
Security Features
Carbon Monoxide Detector(s), Smoke Detector(s)
Builder Source
Public Records
Financial Details
Previous Year Tax
4364.00
Year Tax
2022
Primary HOA Fees
0.00
Location
Schools
Elementary School
Trevista at Horace Mann
Middle School
Strive Sunnyside
High School
North
Walk Score®
Contact me about this property
Kevin Risen
RE/MAX Professionals
6020 Greenwood Plaza Boulevard
Greenwood Village, CO 80111, USA
6020 Greenwood Plaza Boulevard
Greenwood Village, CO 80111, USA
- Invitation Code: kevinrisen
- risenk51@gmail.com
- https://KevinRisen.re
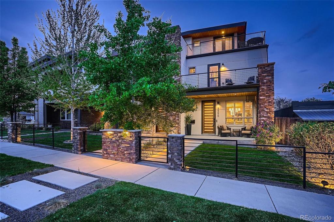
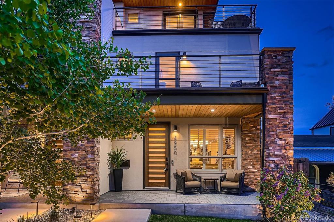
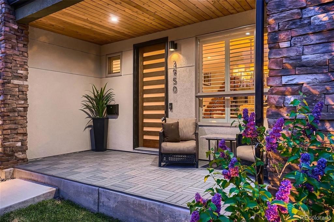
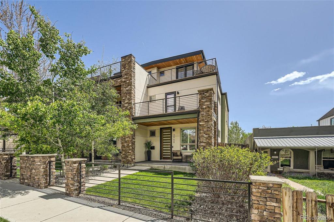
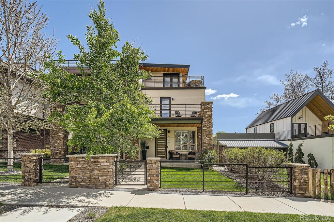
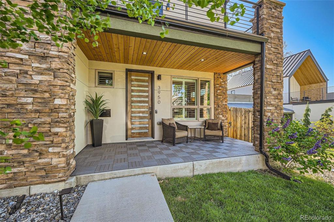
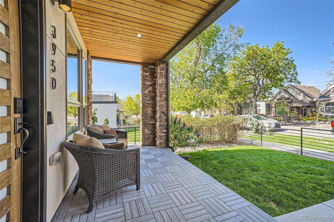
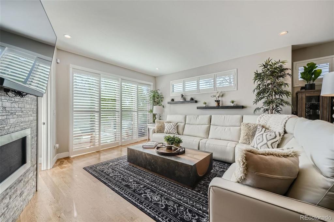
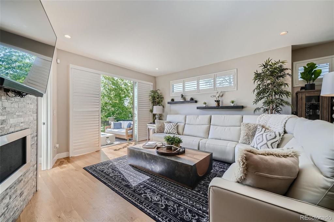
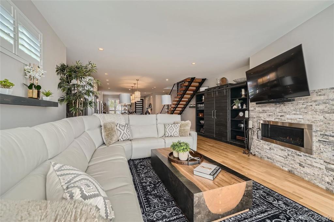
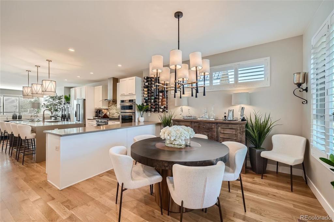
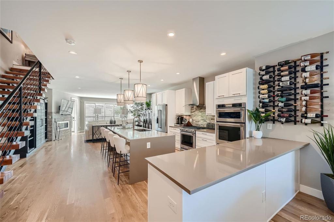
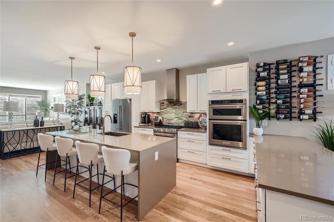
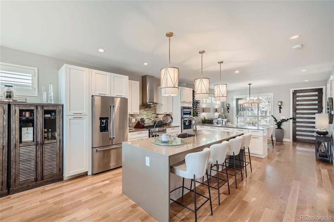
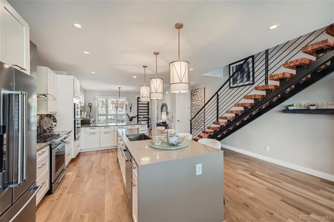
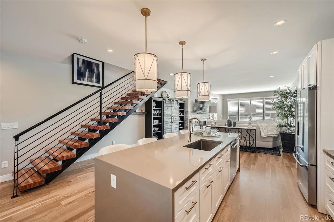
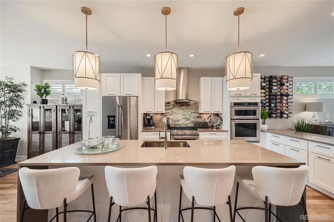
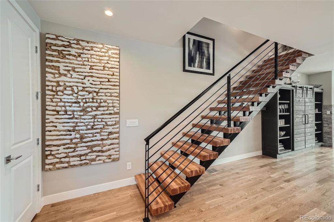
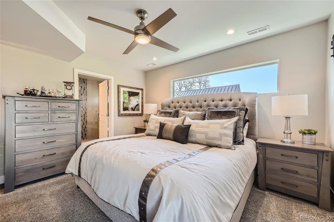
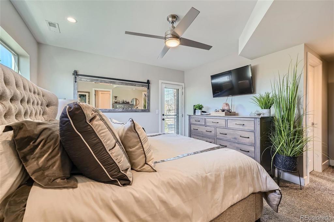
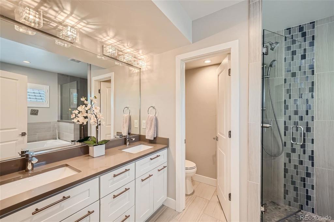
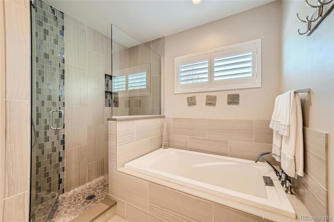
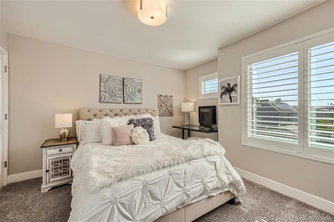
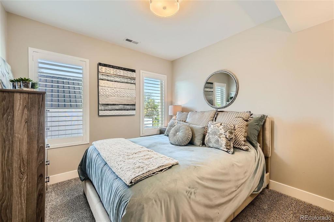
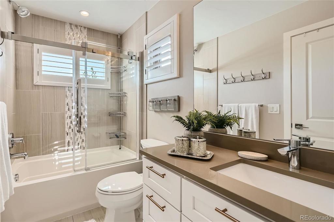
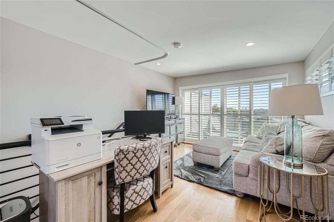
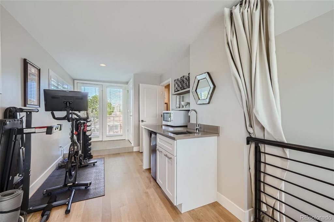
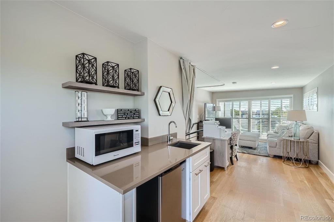
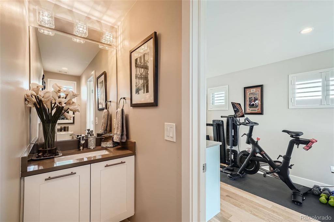
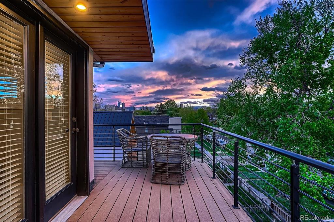
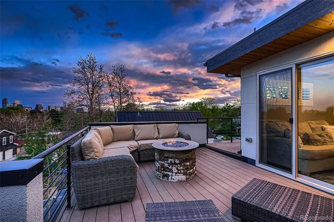
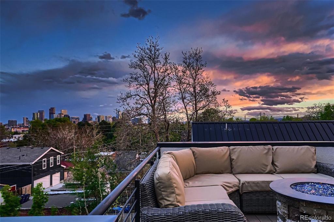
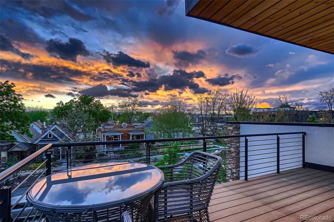
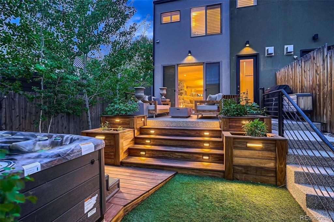
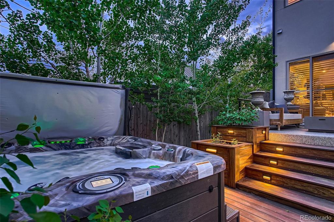
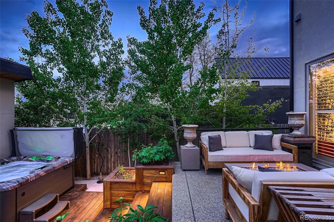
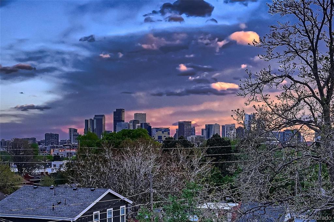
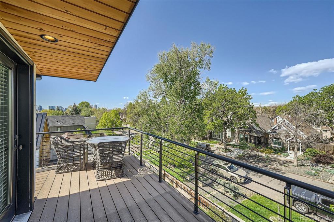
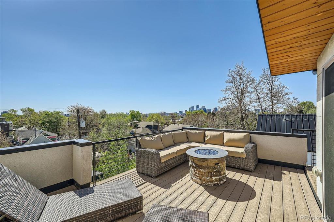
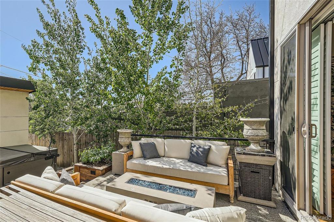
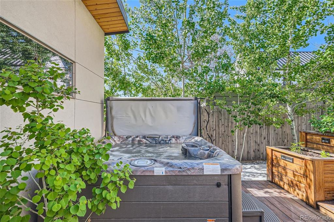
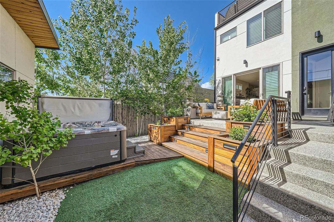
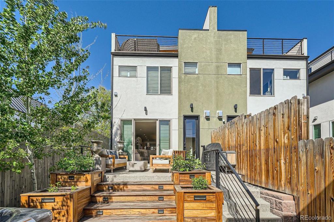
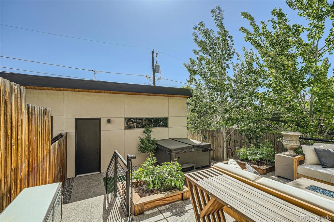
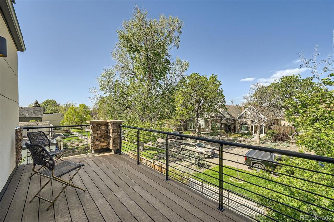
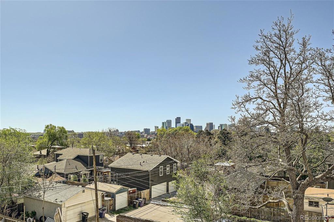
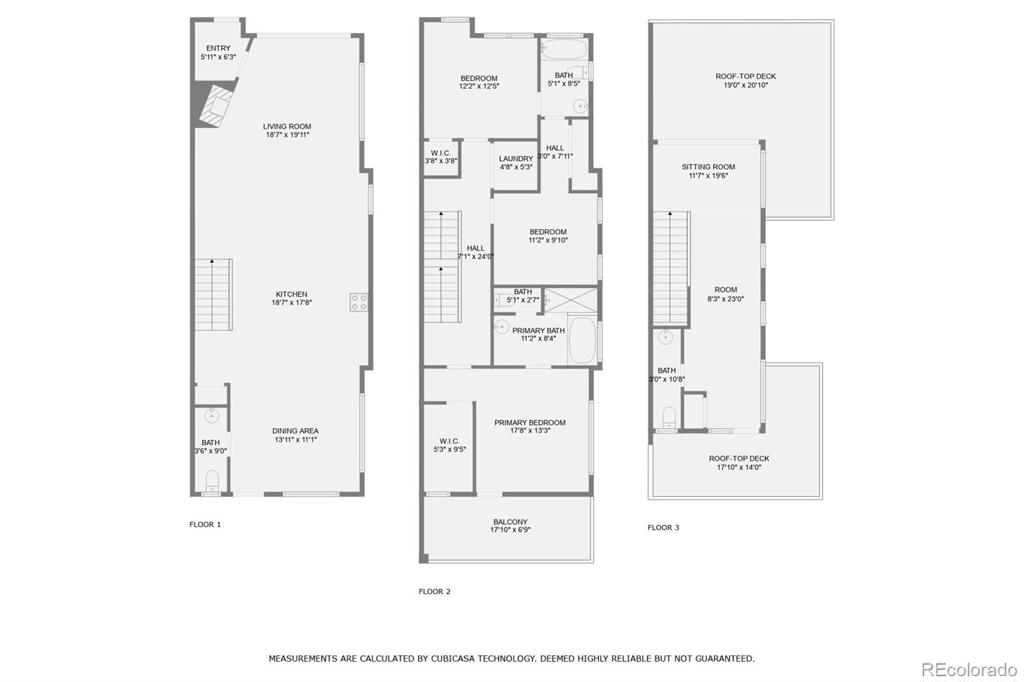
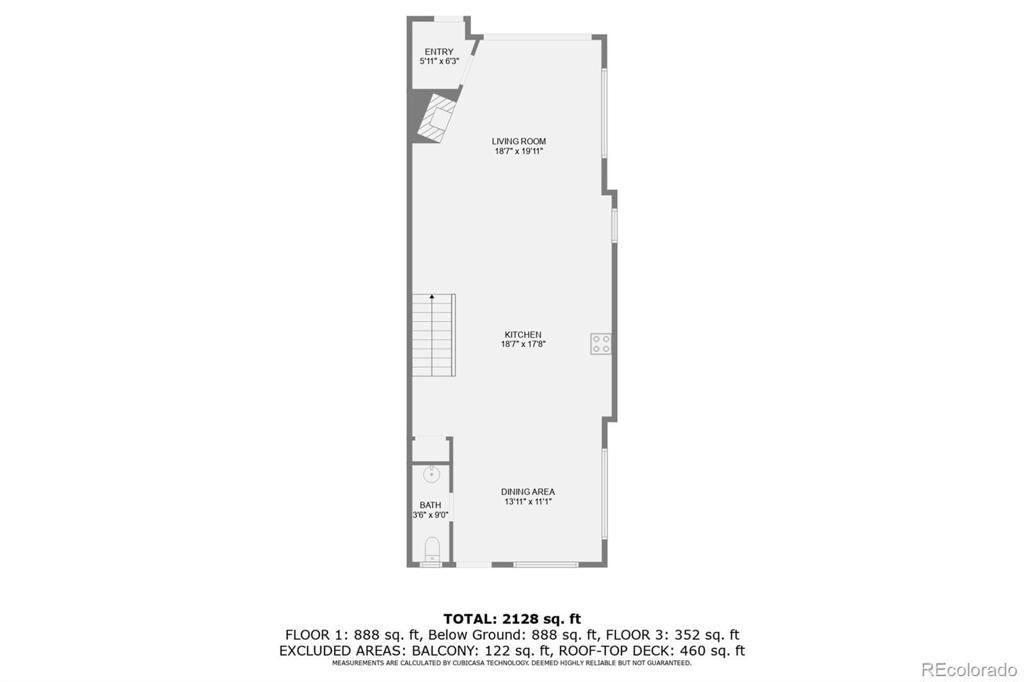
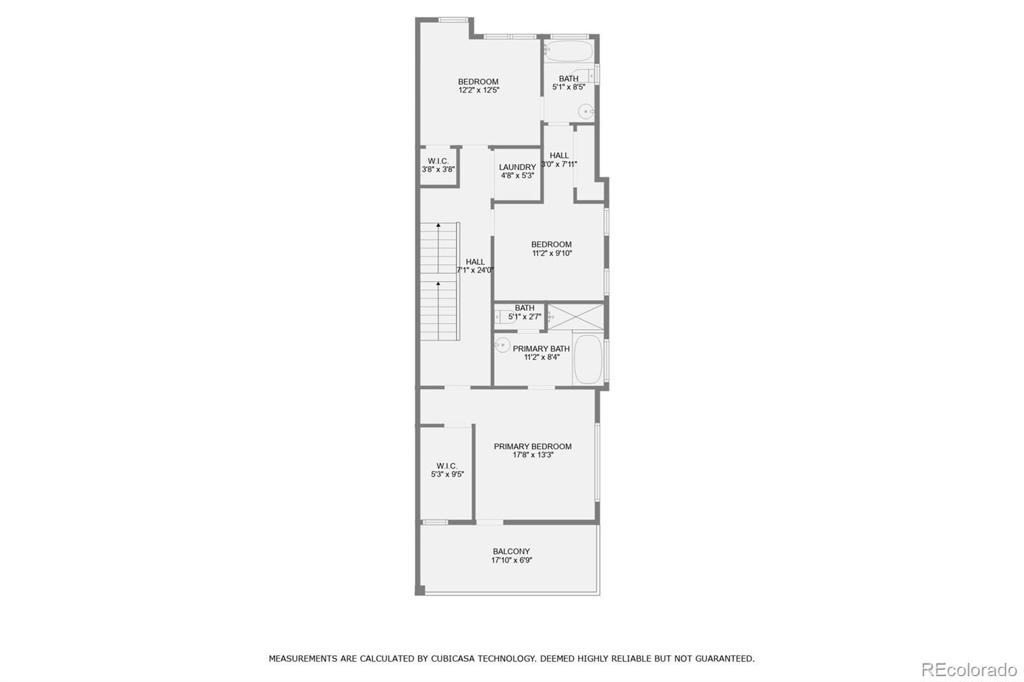
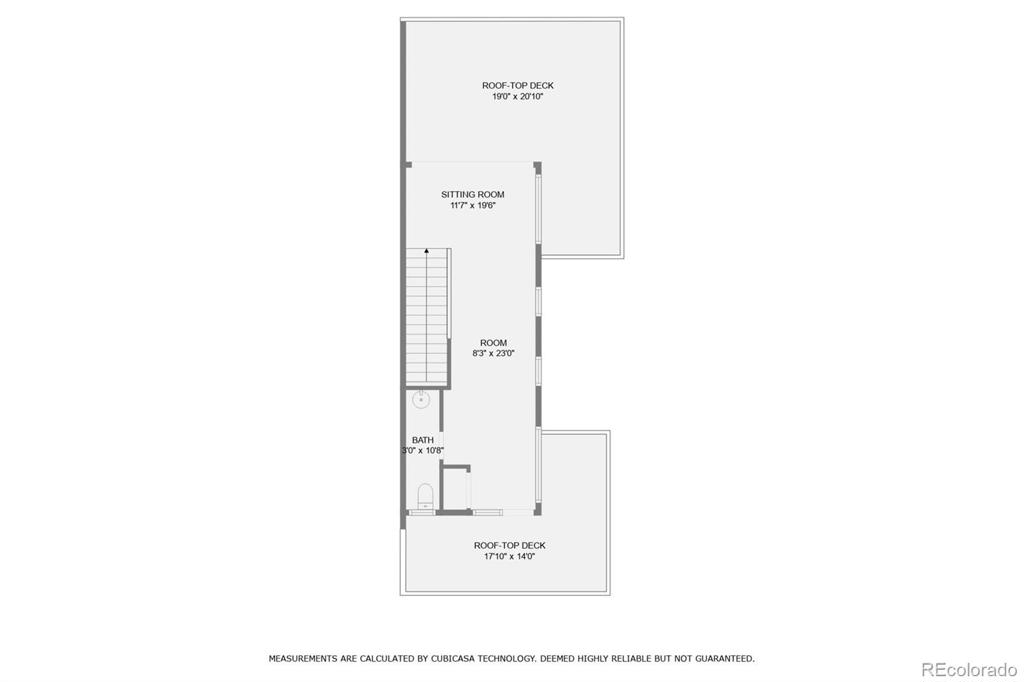

 Menu
Menu
 Schedule a Showing
Schedule a Showing

