6938 Chestnut Hill Street
Highlands Ranch, CO 80130 — Douglas county
Price
$799,000
Sqft
3492.00 SqFt
Baths
4
Beds
5
Description
Huge Price Reduction! Ready to sell! You can move in for the holidays! The first view upon entering the home is the grand two-story entry with a stunning staircase and hardwood floors. This home is in move-in condition! The hardwood floors are on the main level, staircase, upper hallway and loft. The elegant living room flows to the formal dining room with views of the backyard. The large gourmet kitchen has stainless appliances, granite countertops, beautiful tile backsplash and a coffee bar. The center island has butcher block countertops. The breakfast area leads to the back covered patio and yard. The family room is a great space to entertain with its soaring ceilings and windows to the back yard. It features a beautiful brick fireplace with an antique mantel and surround. The romantic primary bedroom leads to the luxurious five-piece bath with granite, large tub and separate shower. Enjoy your huge walk-in closet. Upstairs there are two additional bedrooms with views of the backyard, a loft and a bathroom. Downstairs you will enjoy a dry bar, two additional bedrooms, a bathroom and a storage room. One non-conforming bedroom is currently used as a work-out room, but could also be a rec. room. Relax on your back yard covered patio and enjoy your beautiful yard and mature trees. Numerous upgrades including: 2016-new roof, new windows, landscaped front and back yards; 2019-new hardwood floors on main level, staircase, upstairs hallway and loft, new wood banisters and iron spindles, new kitchen sink and faucet, coffee bar added in kitchen and added garage cabinets; 2020-new HVAC system; 2021-sauna added in basement, 2022-new microwave; 2024-new dishwasher. This home is minutes from shopping, restaurants, Altair Park, 4 Highlands Ranch Recreation Centers, The Links Golf Course and trails. Easy access to Downtown, DIA and Summit County.
Property Level and Sizes
SqFt Lot
7536.00
Lot Features
Block Counters, Breakfast Nook, Built-in Features, Ceiling Fan(s), Entrance Foyer, Five Piece Bath, Granite Counters, High Ceilings, Kitchen Island, Pantry, Primary Suite, Radon Mitigation System, Sauna, Smoke Free, Tile Counters, Utility Sink, Walk-In Closet(s)
Lot Size
0.17
Basement
Partial
Interior Details
Interior Features
Block Counters, Breakfast Nook, Built-in Features, Ceiling Fan(s), Entrance Foyer, Five Piece Bath, Granite Counters, High Ceilings, Kitchen Island, Pantry, Primary Suite, Radon Mitigation System, Sauna, Smoke Free, Tile Counters, Utility Sink, Walk-In Closet(s)
Appliances
Cooktop, Dishwasher, Disposal, Dryer, Microwave, Refrigerator, Self Cleaning Oven, Sump Pump, Washer
Electric
Central Air
Flooring
Carpet, Tile, Wood
Cooling
Central Air
Heating
Forced Air
Fireplaces Features
Family Room, Gas Log, Insert
Utilities
Electricity Available
Exterior Details
Features
Lighting
Water
Public
Sewer
Public Sewer
Land Details
Road Frontage Type
Public
Road Responsibility
Public Maintained Road
Road Surface Type
Paved
Garage & Parking
Parking Features
Concrete, Exterior Access Door, Finished, Insulated Garage, Tandem
Exterior Construction
Roof
Composition
Construction Materials
Frame, Other
Exterior Features
Lighting
Window Features
Double Pane Windows, Window Treatments
Security Features
Carbon Monoxide Detector(s)
Builder Source
Public Records
Financial Details
Previous Year Tax
4765.00
Year Tax
2023
Primary HOA Name
Highlands Ranch Community Association
Primary HOA Phone
303-791-2500
Primary HOA Amenities
Clubhouse, Fitness Center, Park, Playground, Pool, Spa/Hot Tub, Tennis Court(s), Trail(s)
Primary HOA Fees
168.00
Primary HOA Fees Frequency
Quarterly
Location
Schools
Elementary School
Acres Green
Middle School
Cresthill
High School
Highlands Ranch
Walk Score®
Contact me about this property
Kevin Risen
RE/MAX Professionals
6020 Greenwood Plaza Boulevard
Greenwood Village, CO 80111, USA
6020 Greenwood Plaza Boulevard
Greenwood Village, CO 80111, USA
- Invitation Code: kevinrisen
- risenk51@gmail.com
- https://KevinRisen.re
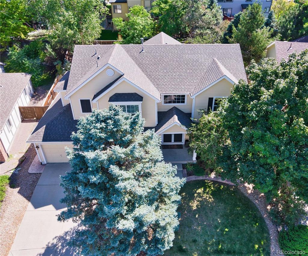
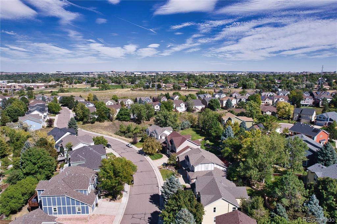
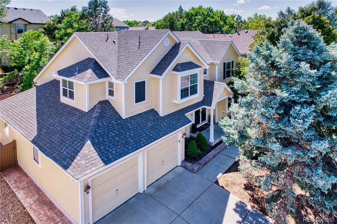
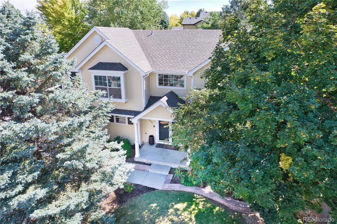
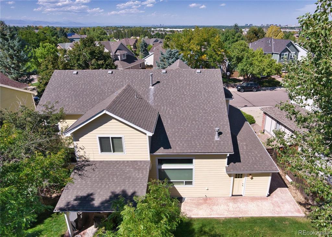
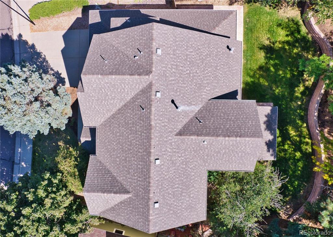
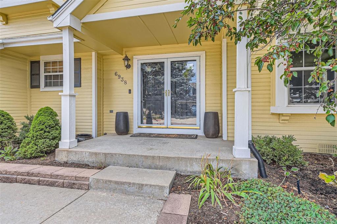
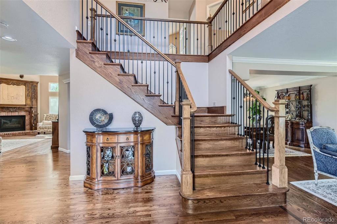
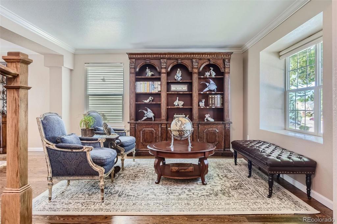
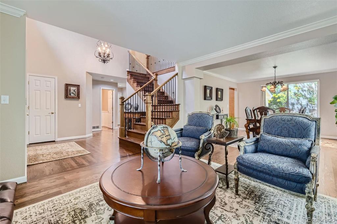
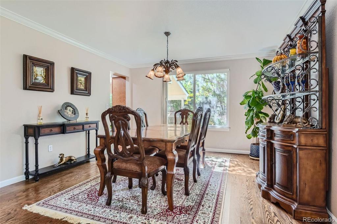
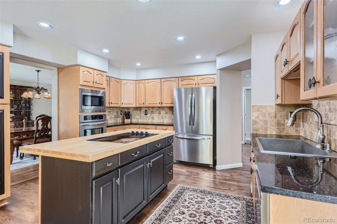
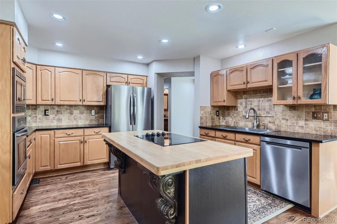
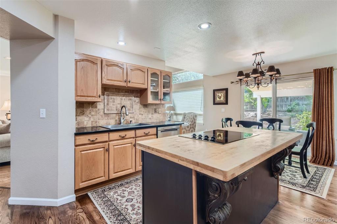
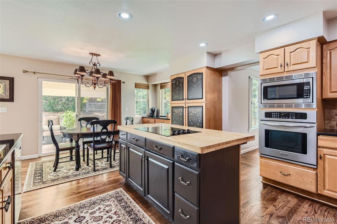
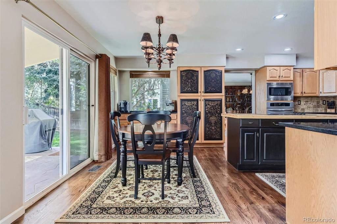
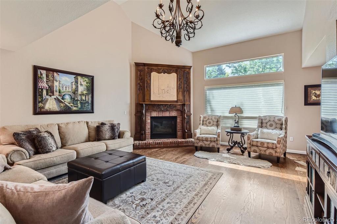
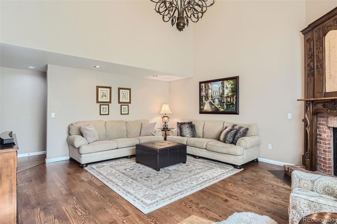
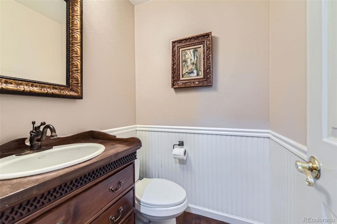
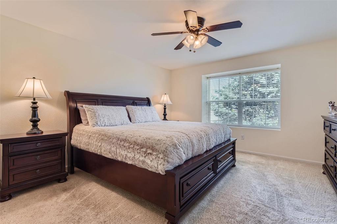
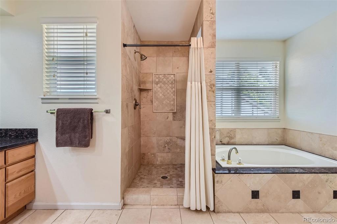
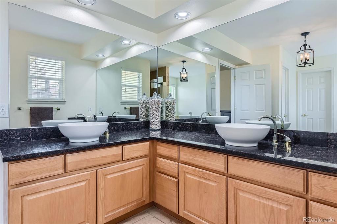
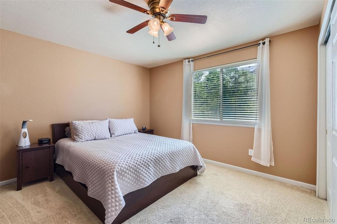
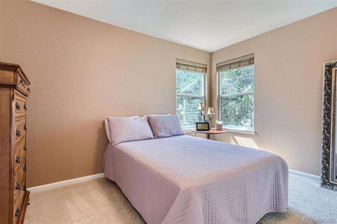
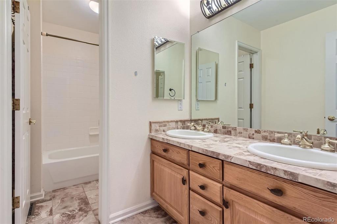
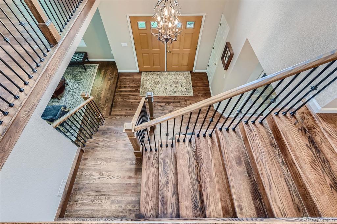
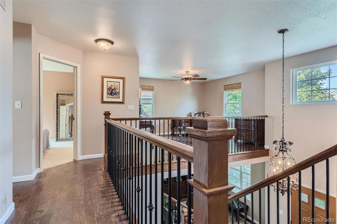
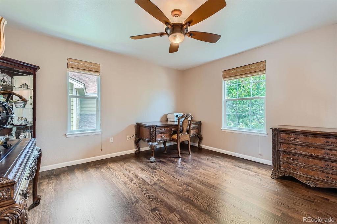
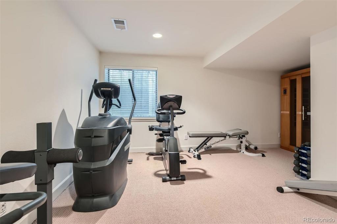
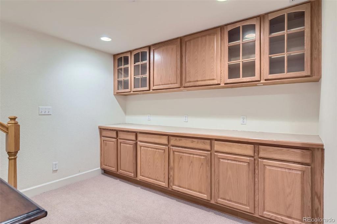
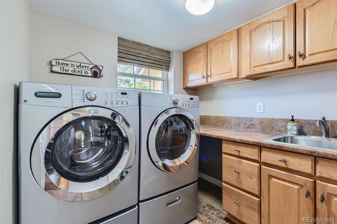
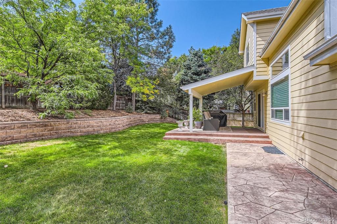
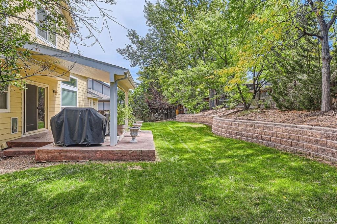
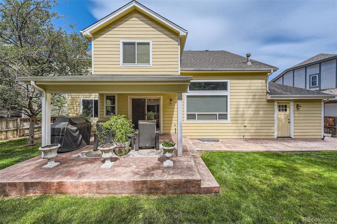
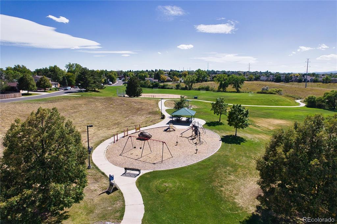
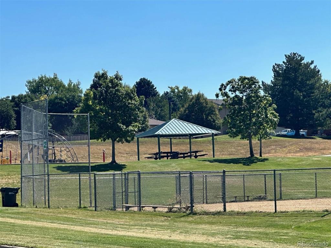
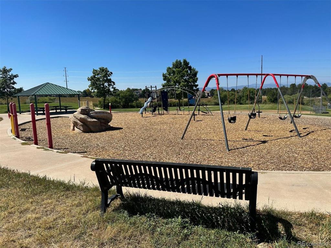
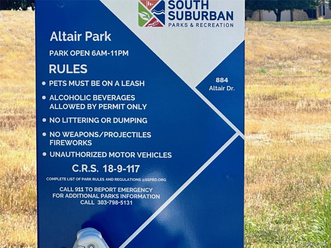
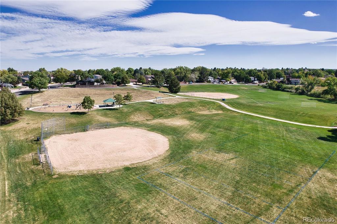
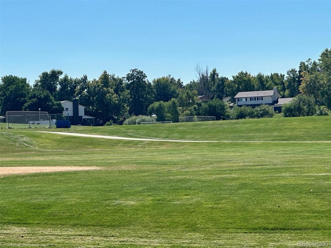
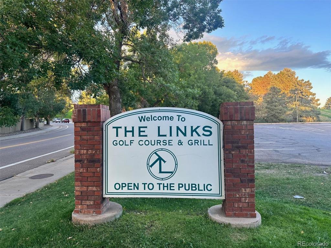
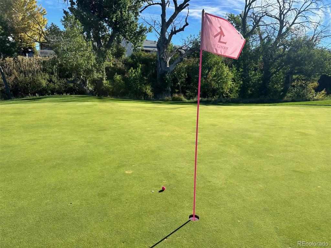

 Menu
Menu
 Schedule a Showing
Schedule a Showing

